There is a lot of debate surrounding open concept homes and closed concept homes. Which one is better for your custom-built home? Well, that depends on your specific needs! In this blog post, we will discuss the pros and cons of each type of floor plan so that you can make an informed decision about which one is right for you. Our team at Built Right Homes can help you determine the best layout for your needs, whether you are looking for an open concept home or a closed concept home!
What is an Open Concept Home?
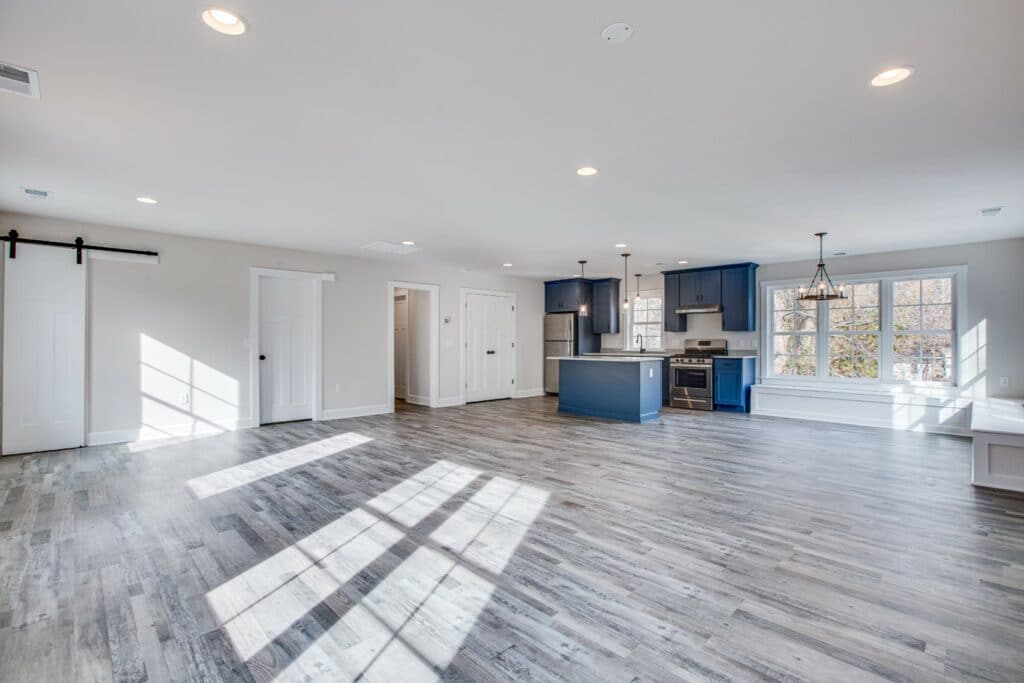
An open concept home is a floor plan in which the living, dining, and kitchen areas are all open to each other. This type of floor plan has become increasingly popular in recent years, as it allows for greater flexibility and encourages collaboration between family members. Open concept homes often have large windows that let in natural light and provide beautiful views of the outdoors.
When Would an Open Concept Home be Recommended?
An open concept home is often ideal for smaller homes because it helps to open the space and make your home look and feel bigger than it is! Some other instances where an open concept home plan is recommended include,
- You or a family member requires better accessibility
- You have a large family with small children
- You know that you are going to eventually sell your home
- You want the freedom and ability to switch up the layout of your home
- You frequently host and entertain guests
The Benefits of an Open Concept Home
When it comes to deciding whether or not an open concept floor plan is best for you it is important to know the benefits that come along with this design. Some of the most important benefits to take note of include:
Lots of Natural Light
One of the best things about an open concept home is that they often have large windows that let in natural light. This can help to make your home feel more open and airy, which is perfect if you live in a smaller space.
Space
An open concept floor plan can help make your home feel more spacious, as there are no walls dividing different house areas. This can be especially helpful if you are tight on space.
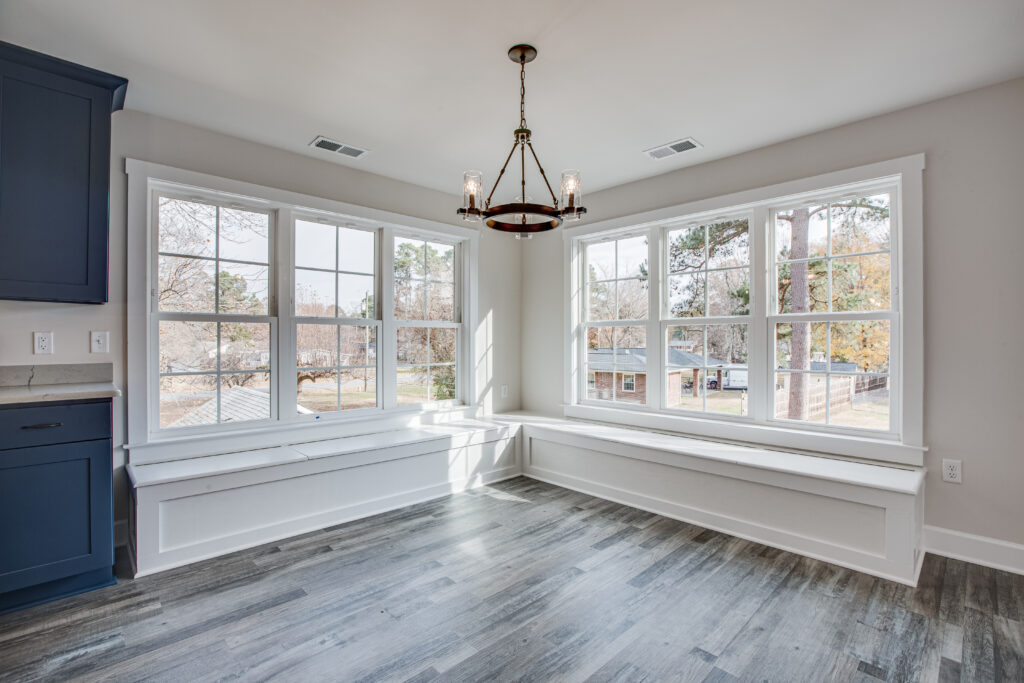
Accessibility
If you or a family member has accessibility issues, an open concept floor plan can be a great option. This is because there are no obstacles in the way and you will have plenty of space to move around.
Resale Value
An open concept floor plan is often desirable for potential home buyers. If you are planning on selling your home in the future, an open concept floor plan may be something to consider.
Safety
Open concept homes can be a great option for families with small children. This is because there are no walls to separate different areas of the house, so you can keep an eye on your little ones at all times.
Versatility
Another benefit to take into account is the ability to switch up the layout of your home. This can be helpful if you want to change things up or if you need to accommodate a new family member.
Cons of an Open Concept Home?
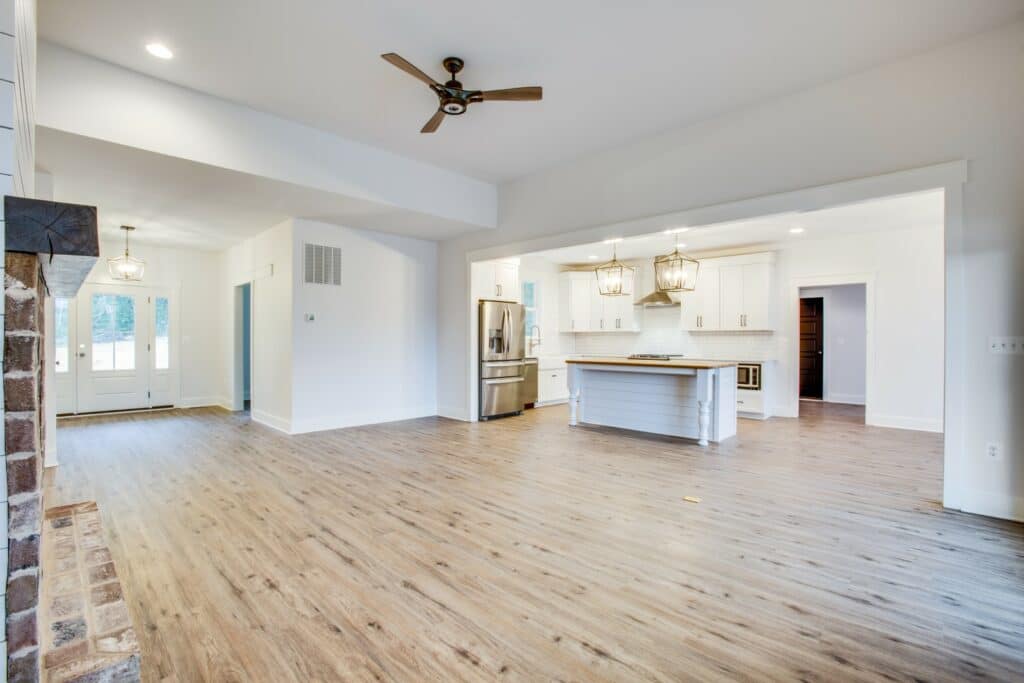
However, just like anything else, there are a few cons that you want to take into account when it comes to open concept floor plans. Some of the downsides include,
- Less heat efficiency
- Less Privacy
- Noise can travel much easier throughout the home
- Smells can travel throughout the home
- You have to design a cohesive space versus several different spaces like you would in a closed concept home
What is a Closed Concept Home?
Now let’s dive into the closed concept home! This type of home follows a much more traditional floor plan and layout with multiple rooms or enclosed spaces separated by doors and walls. This type of floor plan is often seen in suburban neighborhoods and can be great for families with children who need their own space.
When Would a Closed Concept Home be Recommended?
Closed concept homes are recommended when you want more privacy or need to designate specific areas for different activities, such as working from home or hosting guests. They can also be a good option if you are looking for a more traditional layout.
The Benefits of a Closed Concept Home
Just like open concept homes, closed concept homes have their own set of benefits to take into account. Some of the most important benefits include:
Interior Design Options
Since each room is separate, you have more design options when it comes to the interior of your home. You can choose different paint colors, furniture, and decor for each individual space.
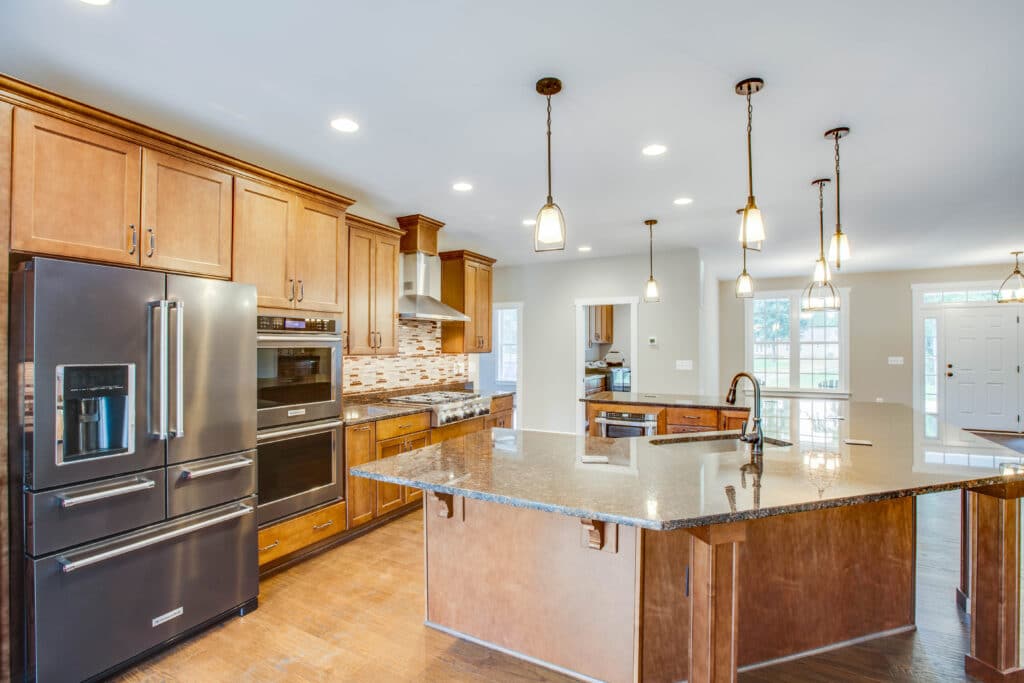
Privacy
If you are looking for more privacy, a closed concept home is a good option. This is because each room can be closed off from the rest of the house, providing a sense of separation and calm.
Sound Control
If you are someone who is easily disturbed by noise, a closed concept home may be a better option for you. This is because the walls and doors will help to muffle sound and keep it contained within each room.
Tidiness
If you are someone who likes things to be tidy and organized, a closed concept home can help with that. This is because each room has its own space and there is less of a chance for things to get cluttered.
Energy Efficiency
Closed concept homes are often better at controlling energy efficiency. This is because they have fewer open spaces where heat or cold can escape.
Cons of a Closed Concept Home
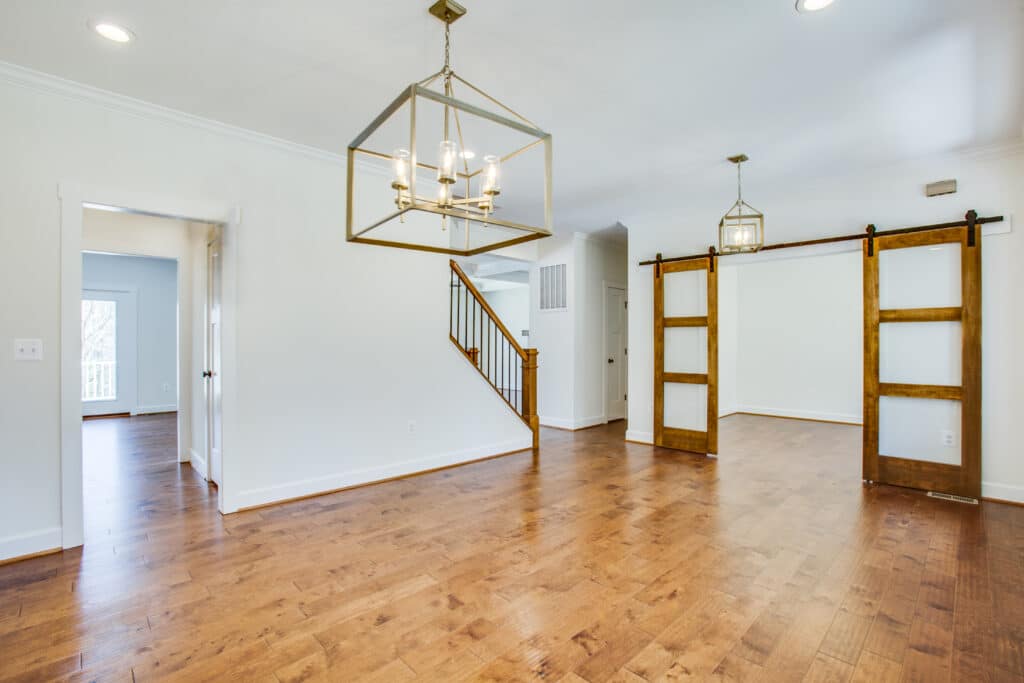
So now that you know about the benefits that come with a closed concept floorplan let’s look into some of the cons!
- There's no line of sight
- Much less natural light
- Reduced accessibility
- Smaller spaces
Our Team at Built Right Homes is Here to Help
At Built Right Homes, we understand that not everyone is the same and that’s why we offer both open and closed concept floor plans! Our team can help you determine which type of floor plan would be best for your specific needs and make sure that you are happy with the final product! Contact us today to learn more about the custom home building process!

