The kitchen is often the most-used room in a home, serving as a hub for both cooking and socializing. Whether you’re an avid cook or simply enjoy spending time in your kitchen, having a space that is both functional and aesthetically pleasing is essential for creating an enjoyable experience.
However, designing a kitchen that meets all your needs can be a challenging task. With so many different elements to consider, from layout and storage to lighting and appliances, it can be overwhelming to figure out where to start. That’s why we’ve put together this blog post to help guide you through the process of designing a kitchen that is both functional and beautiful.
In this post, we’ll share some expert tips and tricks for creating a kitchen that works for you, no matter your budget or style. We’ll cover everything from maximizing storage space to choosing the right lighting, so you can create a kitchen that is not only visually appealing but also practical and efficient.
So, whether you’re planning a complete kitchen remodel or simply looking to make a few upgrades, keep reading to learn how to design a functional kitchen that will make your life easier and more enjoyable.
Things to Think About When Designing a Functional Kitchen
When it comes to designing a functional kitchen, there are countless factors to consider. Whether you’re starting from scratch or looking to make some updates to your existing space, these tips will help you create a kitchen that works for your unique needs and lifestyle.
Lighting
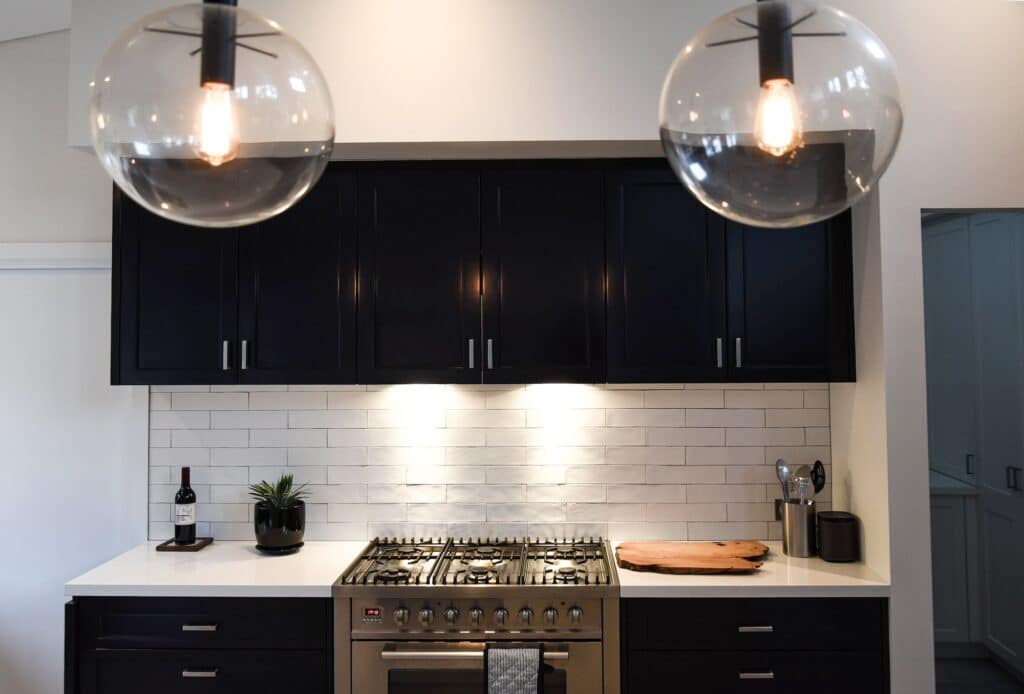
When it comes to designing a functional kitchen, lighting is an essential element that should not be overlooked. Proper lighting can make a significant difference in the functionality and ambiance of your kitchen, from helping you see what you’re doing while cooking to creating a warm and inviting atmosphere for entertaining.
First, think about the different types of lighting you will need. Task lighting is important for illuminating specific areas where you will be working, such as under-cabinet lights or pendant lights over the sink or island. Ambient lighting, on the other hand, provides overall illumination for the space and can come from recessed ceiling lights or chandeliers.
In addition to the type of lighting, you will also want to think about the placement of light fixtures. For example, you may want to place task lighting directly over your countertops or stove to ensure that you have adequate light while cooking. You may also want to consider installing dimmer switches to give you greater control over the mood and functionality of your kitchen.
Appliances
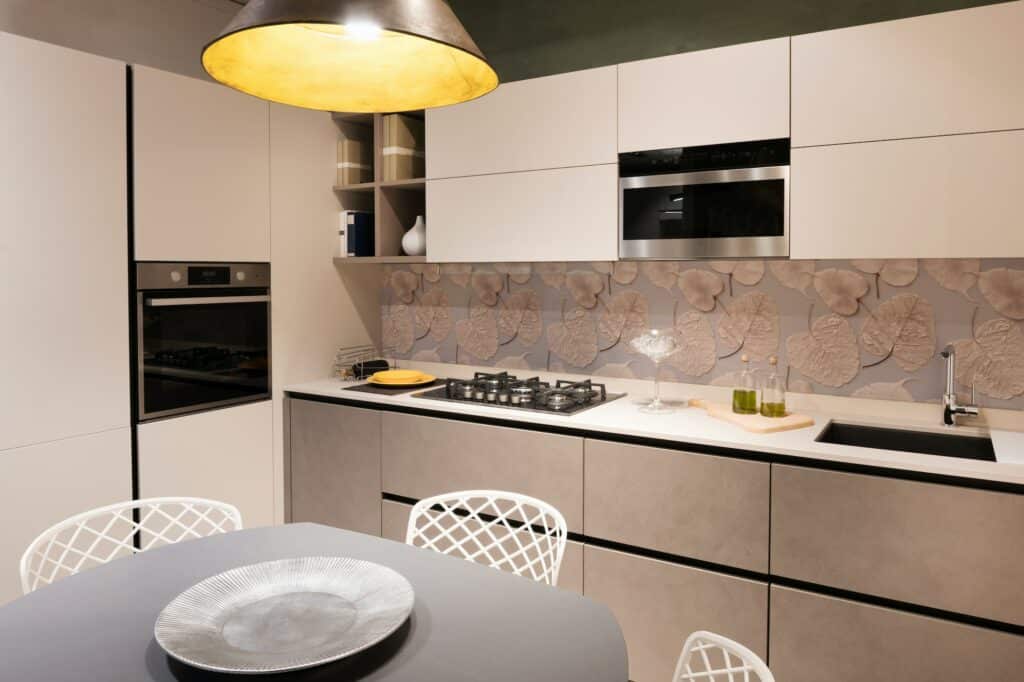
Designing a functional kitchen involves a lot of decision-making, and one of the most critical factors to consider is the selection of appliances. Appliances play a vital role in the functionality of a kitchen, and they can also have a significant impact on the overall aesthetic of the space. When choosing appliances, it’s crucial to take into account your cooking habits and lifestyle needs. For example, if you frequently entertain large groups of guests, you might need a double oven or a professional-grade range to accommodate your cooking needs. On the other hand, if you live in a smaller space, you might consider opting for more compact appliances, such as a smaller refrigerator or dishwasher. It’s also essential to think about energy efficiency when choosing appliances, as energy-efficient models can help reduce your energy bills and minimize your environmental footprint. Ultimately, selecting the right appliances for your kitchen will not only enhance its functionality but also contribute to creating a space that is both practical and aesthetically pleasing.
Layout
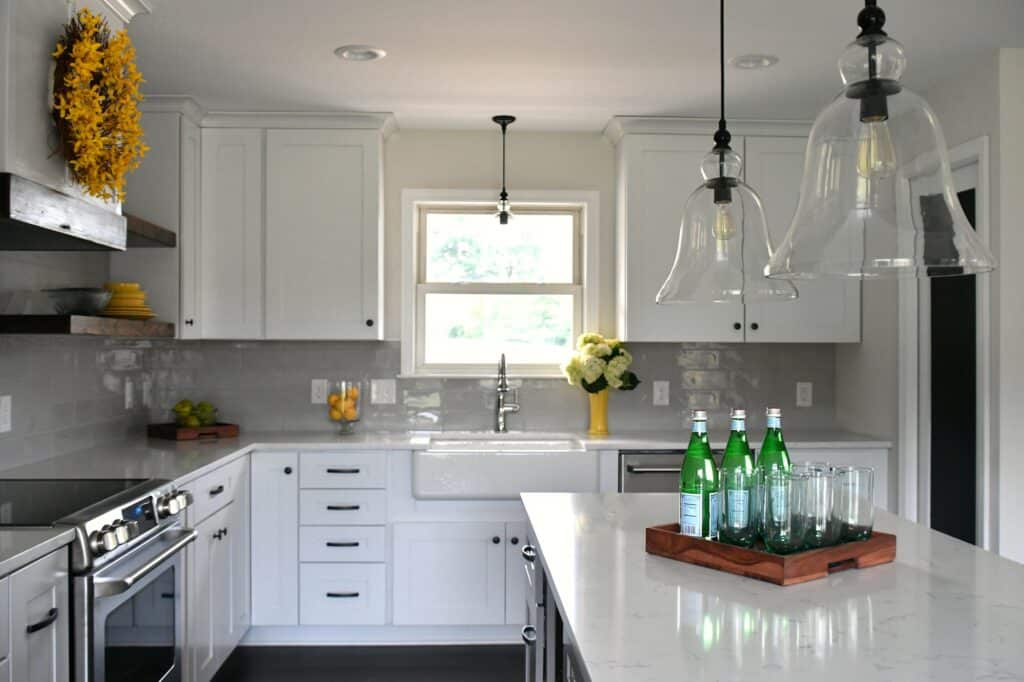
Designing a functional kitchen is not just about choosing the right appliances and finishes, but it’s also about creating a layout that allows for efficient and comfortable movement. The layout of your kitchen is one of the most crucial elements to consider when designing a functional space. A well-designed layout can make all the difference in terms of how efficiently you can move around your kitchen while cooking and preparing meals. A poorly laid-out kitchen can be frustrating and time-consuming to work in, leading to a less enjoyable cooking experience. When it comes to designing a layout, there are several factors to consider, including the size and shape of your kitchen, the location of your appliances, and the placement of your storage and work areas.
A good layout should allow for an easy flow of traffic, ensuring that the cook can move from one area to the next without having to walk around obstacles or through high-traffic areas. It should also provide ample workspace and storage, making it easy to prepare meals, store utensils and cookware, and access ingredients and appliances. Ultimately, a well-designed layout is crucial when designing a functional kitchen that meets all of your cooking and entertaining needs.
Workstation
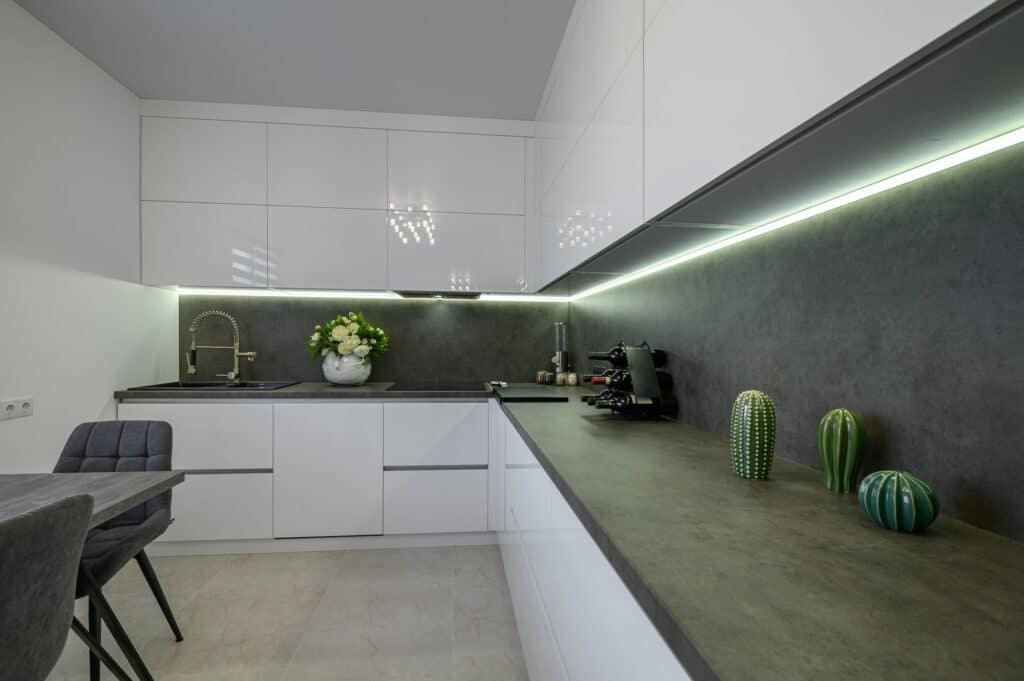
The type of workstation that will work best for you depends on your cooking habits and lifestyle needs. Islands, peninsulas, U-shaped or L-shaped counters are some popular workstation options with different benefits and drawbacks. For example, an island provides ample workspace and storage, making it ideal for large kitchens, while a peninsula is a great option for smaller kitchens as it can help maximize space. U-shaped or L-shaped counters can provide ample workspace and storage, but their layout can be challenging to navigate, especially in smaller kitchens. Ultimately, choosing the right workstation will help you create a functional kitchen that meets your unique needs and enhances your cooking and entertaining experience.
Countertops
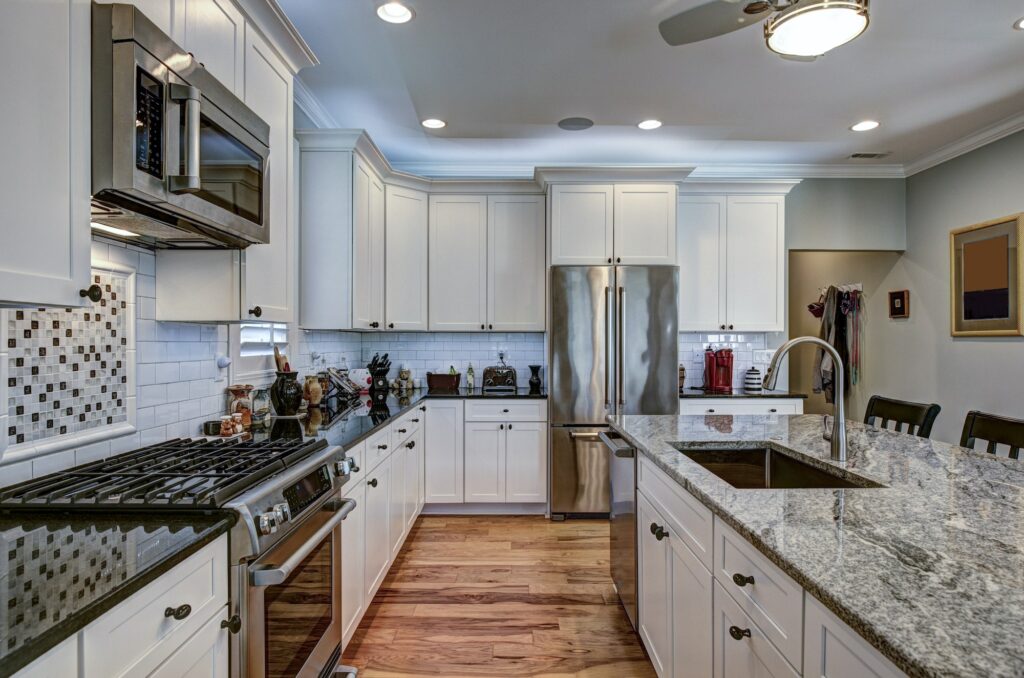
Countertops are another essential factor to consider when designing a functional kitchen. They not only provide a workspace for preparing food but can also significantly impact the overall aesthetic of the space. When selecting countertops, it’s important to consider factors such as durability, maintenance, and style. Some popular countertop materials include granite, quartz, and marble, each with its own benefits and drawbacks. Additionally, it’s essential to think about the color and pattern of your countertops and how they will complement the other elements of your kitchen, such as your cabinets and flooring. Ultimately, choosing the right countertops for your kitchen will not only enhance its functionality but also contribute to creating a space that is both practical and visually appealing.
Streamlining Your Space
Streamlining your kitchen space is an essential step in designing a functional kitchen. By eliminating clutter and unnecessary items, you can create a more efficient space that is easier to navigate and work in. Some tips for streamlining your kitchen include maximizing storage space with custom cabinets and drawers, using organizers and dividers to keep utensils and cookware organized, and keeping countertops clear of appliances and other items that are not in use. Additionally, investing in multi-functional appliances and tools can help reduce the number of items you need to store in your kitchen, further streamlining your space and creating a more functional and enjoyable environment.
Storage
Storage is a crucial element to consider when designing a functional kitchen. The right storage solutions can help you keep your kitchen organized and clutter-free, making it easier to find what you need and work efficiently. When considering storage options, think about how you use your kitchen and what types of items you need to store. For example, if you cook a lot, you may want to invest in deep drawers or pull-out shelves for pots and pans. If you have a lot of small appliances, such as a stand mixer or food processor, you may need to allocate space on your countertops or dedicate a cabinet for storage. Additionally, custom cabinets and organizers can help maximize storage space and keep everything in its place.
Designing a Functional Kitchen with BRH
Designing a functional kitchen is no small feat, but with the right tips and tricks, it’s possible to create a space that is both practical and aesthetically pleasing. By considering factors such as lighting, appliances, layout, workstation, countertops, storage, and streamlining, you can create a kitchen that meets all of your unique needs and enhances your cooking and entertaining experience.
At Built Right Homes, we understand that designing a functional kitchen can be overwhelming, which is why we’re here to help. Our team of experts can guide you through the process of designing your dream kitchen, from selecting the right appliances and finishes to creating a layout that maximizes efficiency and comfort. Contact us today to learn more about our kitchen design services and how we can help you create the perfect kitchen in your custom built home!

