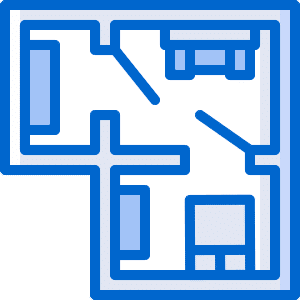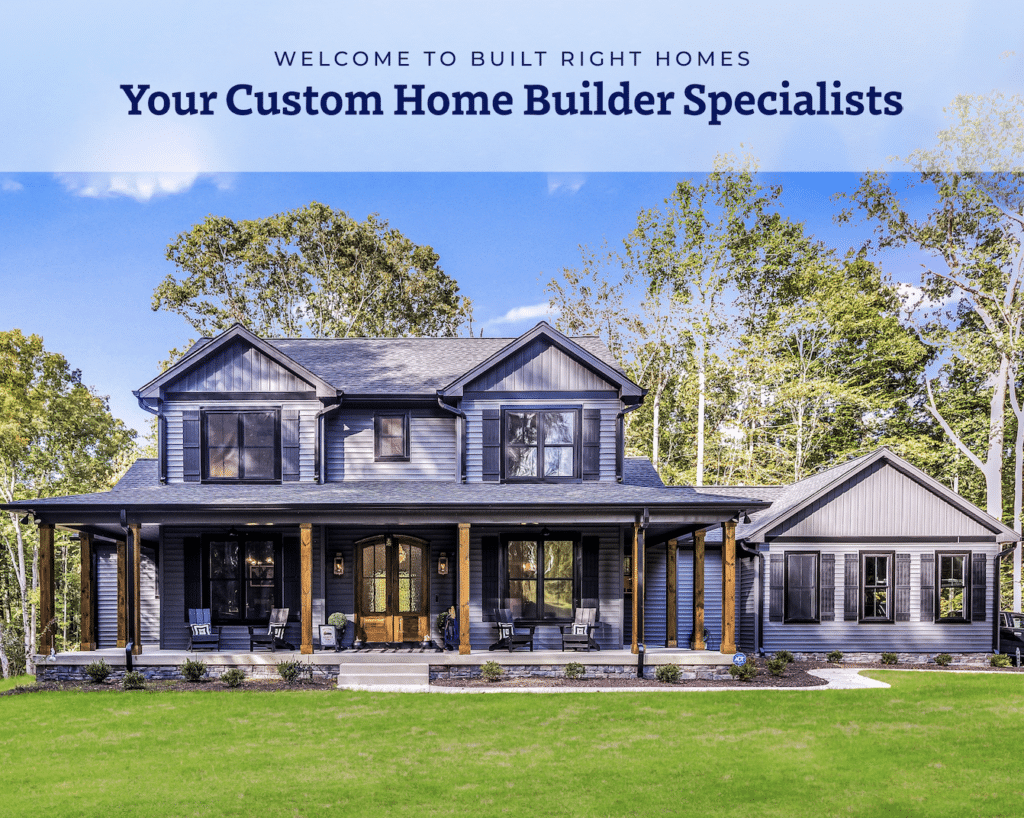Our Custom Homes Standard Features
Features that may be considered ‘extras’ or ‘upgrades’ for other builders are our standard at Built Right Homes. Our custom built homes come chock-full of exterior, interior and general features that make choosing Built Right to build your next custom home and easy decision.

Exterior Features
Exterior Custom Homes Design...
- GAF Timberline HDZ Architectural Shingles.
- ProVia Vinyl Siding.
- Decorative Accent Features & Engineered Stone on Front
Foundation per plan. - Seamless Gutters.
- Poured Concrete Sidewalk & Front Porch.
- Exterior Hose Bib & Exterior Outlets Per Plan.
Craftmanship...
- Professional engineered floor & truss system.
Exterior sheathing & whole house wrap. - All joist ends, windows, & exterior doors are sealed with spray foam package.
- Basement – 9’ poured concrete foundation with waterproofing.
- First Floor – 9’ ceiling height.
- ¾” engineered subfloor.
- Garage – Drywalled & painted.
- Garage Doors – 8’ x 18’ insulated belt-driven door with Wi-fi back-up.
Warm & Cozy or Just Chilling? We got you covered...
- R-15 Exterior wall insulation, R-38 Blown-in attic insulation & R-19 Crawl space insulation.
- Double-hung tilt sash vinyl windows. ENERGY STAR®
- Customized HVAC System.
- Gas Tankless Insta-hot water heater.
- Five gas fixtures included.
- Ceiling fan for each bedroom & the family room
- Gas Fireplace with Engineered Stone surround to Wood Mantle
No Worries...
- Exterior Never-Rot treatment.
- Termite package.
- Pressure wash exterior at completion of build.
- Professionally clean interior at completion of build.
- Quality Builders Warranty, a premium protection plan covering your home for 10 years.

Interior Features
The Gourmet Kitchen You Dreamed of...
- Aristokraft Kitchen Cabinets – ½” plywood cabinet construction with soft-close hardware. Shaker style door with multiple finish options. Forty-two-inch upper cabinets, dovetail drawer construction & a five-year manufacturer warranty.
- Stainless Steel appliances – Cooktop, Range Hood, Double Ovens, Refrigerator, Dishwasher, & a Built-in Microwave.
- Quartz Kitchen Countertops.
- Solid Wood Pantry Shelving.
Bathrooms to Linger in...
- Decorator Tile in the Master Bath – Walk-in tiled Master Shower, Customized Aristokraft Double Vanity with granite countertop & undermount porcelain sink, water closet with elongated toilet & Moen faucets.
- Secondary Bathrooms – Customized Aristokraft Vanities with cultured marble countertops. elongated toilets & Moen faucets.
Flooring to Fit your Lifestyle...
- Premium Engineered Hardwoods throughout your Main Living areas or Luxury Vinyl Planking.
- Decorator Tile flooring in your Master Bathroom.
- Luxury Vinyl Tile in your secondary Bathrooms.
- Select Carpet with eight-pound padding in each bedroom.
Signature Design Elements...
- Solid Wood Shelving in all Closets.
- Personalized Exterior & Interior Lighting Design.
- Artisan-built staircase – Red oak-stained stair treads & handrails
with painted wood balusters on. - Distinguish your new home with a selection from our distinct interior door designs & adorn them with your choice of brushed nickel, matte black or oil-rubbed bronze hardware.
- Custom hand-crafted trim molding – 5 ¼” base molding & 4”
casing. - Custom Painted Wall & Ceiling finishes – One coat of level five
primer, two coats of paint, flat finish, one color walls & ceilings.

