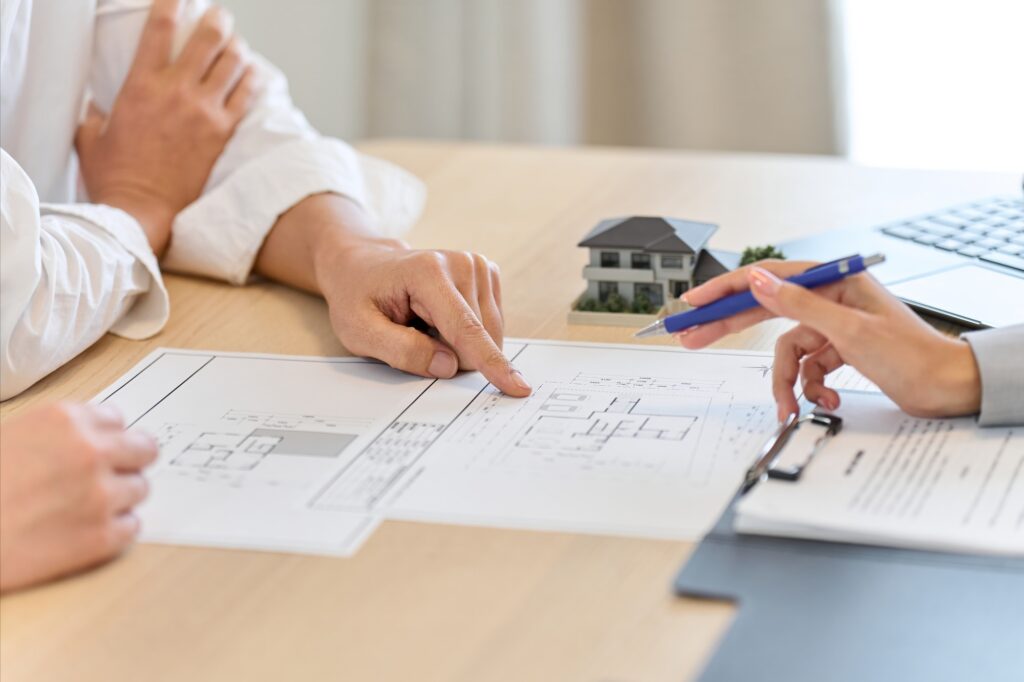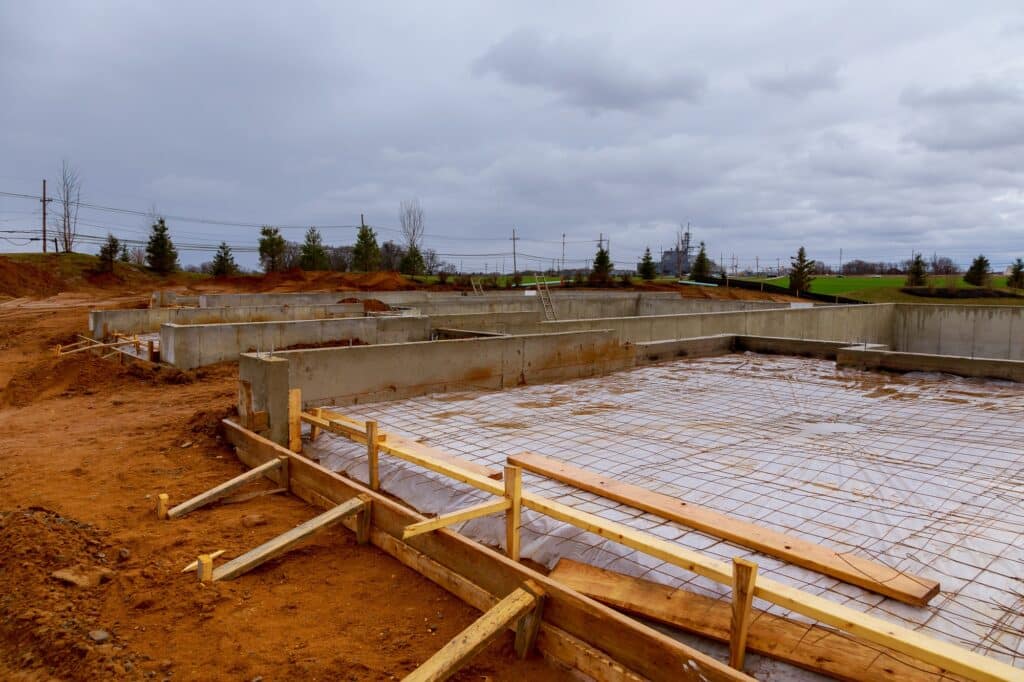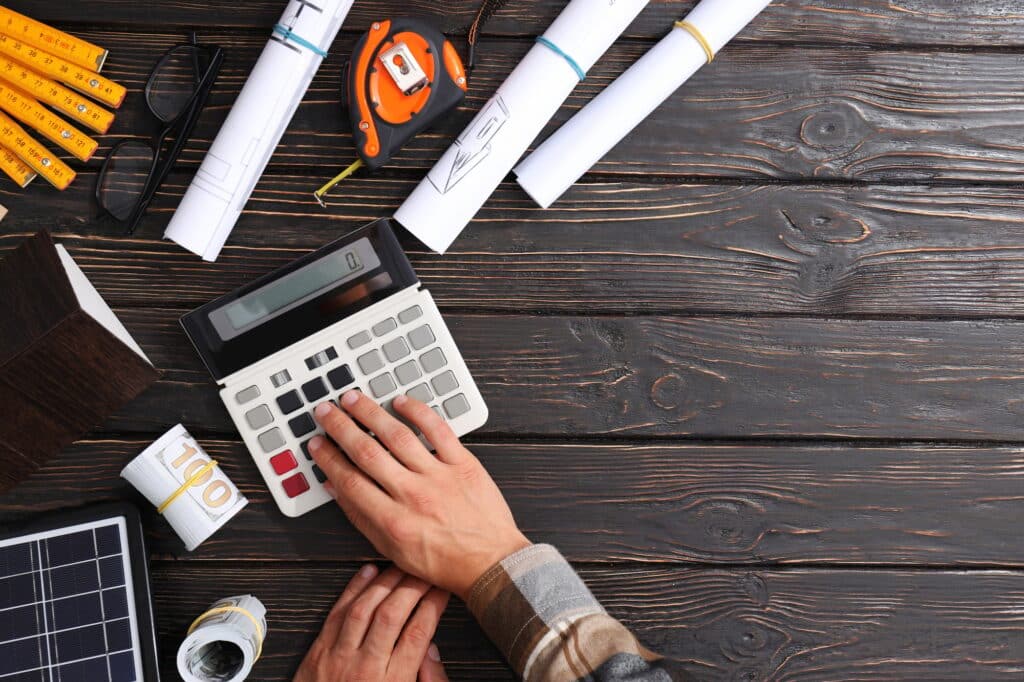Are you thinking about building on your lot? This exciting journey puts you in complete control of both your dream home’s location and design. Whether you’ve already purchased land or are just starting to explore building on your lot, this comprehensive guide will walk you through everything you need to know about the process. From choosing the perfect piece of land to moving into your finished home, we’ll cover each crucial step to help you make informed decisions and avoid common pitfalls.
At Built Right Homes, we’ve guided countless homeowners through the process of building on your lot, and we’re sharing our expertise to ensure your home-building journey is as smooth and successful as possible. Let’s explore what it takes to transform your vacant lot into the site of your dream home.
What we Mean by “Building on Your Lot”
Building on your lot refers to the process where you, as the homeowner, provide the land while working with a builder to construct your custom home. Unlike buying into a planned development or subdivision, this approach gives you complete control over your property’s location. You might already own a piece of land, have inherited property, or plan to purchase a lot specifically for building your dream home. The builder focuses on constructing your home according to your specifications while you maintain ownership of the land throughout the process.
This approach differs from traditional home building scenarios where developers own large tracts of land and offer pre-designed homes within their communities. When building on your lot, you have the freedom to choose both where you want to live and how you want your home designed, making it a truly personalized building experience.
Step One: Finding and Evaluating Your Lot
Finding the perfect lot is a crucial first step in your home-building journey, as it sets the foundation for everything that follows. This phase requires careful consideration and thorough evaluation to ensure your chosen property aligns with your vision and building requirements. The right lot will not only accommodate your dream home but also provide the lifestyle and environment you desire.
Factors to Consider When Choosing Land

When selecting land for your dream home, several critical factors demand careful consideration. Location should be your primary concern – evaluate the property’s proximity to schools, workplaces, shopping centers, and essential services. The lot’s topography plays a crucial role, as features like slopes, rocks, or wetlands can significantly impact construction costs and design possibilities. Natural elements such as sun exposure, wind patterns, and drainage should also influence your decision, as they affect both construction feasibility and future living comfort.
Additionally, consider the surrounding neighborhood’s character, future development plans in the area, and potential resale value. The lot’s size and shape must accommodate not just your home’s footprint, but also elements like driveways, outdoor living spaces, and any future additions you might want to make.
Zoning and Building Restrictions
Understanding zoning laws and building restrictions should be a top priority in your decision-making process when looking for land. Different areas have varying regulations that could significantly impact your ability to build the home you envision. Before committing to building on your lot, thoroughly research local zoning ordinances, which determine everything from the type of structure you can build to specific requirements like setbacks from property lines, maximum building height, and lot coverage ratios. Some neighborhoods may have additional restrictions through homeowners’ associations (HOAs) or deed restrictions that could affect your plans. It is important to investigate these regulations when trying to select a lot so you can avoid purchasing land that won’t accommodate your desired home design or might require costly variances or modifications to meet local building codes.
Soil Testing and Land Surveys
Before breaking ground on your dream home, it’s essential to understand what lies beneath the surface. Professional soil testing and land surveys provide vital information that can make or break your building project. Soil testing reveals crucial details about your land’s composition, stability, and drainage capabilities, which directly impacts your foundation requirements and overall construction costs. A comprehensive land survey provides detailed information about your property boundaries, elevation changes, and potential environmental factors that could affect construction. These assessments help identify any potential issues early in the process, allowing you to address them before breaking ground. Understanding your soil conditions and property layout through these tests is essential for making informed decisions about your home’s design and ensuring a successful building on your lot project.
Utility Considerations
Access to utilities is a critical consideration when evaluating potential building lots. Not all properties come with ready access to essential services like electricity, water, natural gas, internet, or municipal sewer systems. If your lot isn’t already connected to these utilities, you’ll need to factor in the costs and logistics of bringing these services to your property. For undeveloped or rural lots, this might involve installing a well and septic system, running power lines from the nearest connection point, or setting up alternative energy solutions. These infrastructure requirements can significantly impact your overall budget and construction timeline. It’s essential to work with local utility companies early in the planning process to understand availability, connection fees, and any potential challenges that might arise when attempting to establish utility services on your property.
Step Two: Pre-Construction Planning
Pre-construction planning is a critical phase that sets the foundation for a successful home-building project. This stage involves several key decisions and actions that will shape your entire building experience. From selecting the perfect home design that suits your lifestyle to securing the necessary financing and permits, each step requires careful consideration and attention to detail. Working closely with your chosen builder during this phase helps ensure that your vision aligns with practical construction requirements and local building regulations.
Selecting the Right Home Design
When building on your lot, choosing the right home design requires careful consideration of both your lifestyle needs and the lot’s characteristics. Your chosen design should not only reflect your personal style and functional requirements but also work harmoniously with your property’s unique features. Consider factors like the lot’s topography, natural lighting opportunities, and views when selecting or customizing your floor plan. Some designs might work better than others depending on your lot’s shape, size, and slope. A well-thought-out home design will maximize your lot’s potential while meeting local building codes and restrictions.

Remember that building on your lot offers the flexibility to customize your home’s orientation and layout to take full advantage of your property’s natural attributes.
Budgeting and Financing Options
Financing is a critical component when building on your lot. Construction loans are available that convert to traditional mortgages upon completion, typically requiring detailed plans and timelines. Your budget should encompass both construction and land development costs, with a contingency fund for unexpected expenses. Many lenders offer specialized programs combining land purchase and construction costs, making building on your lot more manageable for homeowners.
Choosing a Builder
Selecting the right builder is one of the most crucial decisions you’ll make when building on your lot. Your builder should not only have experience with on-your-lot construction but also understand local building codes, soil conditions, and construction requirements specific to your area. At Built Right Homes, we bring years of expertise in custom home construction and a deep understanding of the unique challenges that come with building on individual lots. Our team will guide you through the entire process, from obtaining the necessary building permits and approvals to coordinating with local authorities and utility companies. We act as your dedicated partner, offering transparent communication, detailed project timelines, and expert guidance to ensure your home-building journey is smooth and successful. Our commitment to quality craftsmanship and attention to detail means you can trust us to bring your vision to life while adhering to all local building regulations and industry standards.
Step Three: The Construction Process
The construction process is where your dream home starts taking physical shape. This exciting phase transforms your carefully laid plans into reality through a series of well-coordinated stages. From the initial groundbreaking to the final touches, each step follows a logical sequence that ensures your home is built to last. Understanding what happens during construction helps you track progress and maintain realistic expectations throughout the building process.
Site Preparation
Before breaking ground on your new home, transforming raw land into a construction-ready site requires careful planning and execution. When building on your lot, the site preparation phase involves clearing the land, grading the site to achieve proper drainage, and addressing any existing vegetation or obstacles that could impact construction. Professional crews will remove trees, rocks, and debris while preserving any natural features you want to keep. During this stage, the construction team also establishes important site elements like erosion control measures and temporary utilities. For building on your lot projects, proper site preparation ensures a stable foundation and helps prevent future issues with water drainage or soil stability. This phase may also include creating access roads for construction vehicles and designating areas for material storage and equipment staging.
Foundation Work

The foundation is a critical phase when building on your lot, as it literally sets the groundwork for your entire home. This stage begins with excavation to the proper depth, followed by the installation of footings – the concrete structures that transfer your home’s weight to the ground. Depending on your soil conditions and local building codes, your foundation might be a concrete slab, crawl space, or full basement. During this phase, crucial elements like waterproofing, drainage systems, and utility connections are installed. The foundation must be precisely level and properly cured before construction can continue, making this one of the most important stages in building on your lot.
Quality foundation work is essential for preventing future structural issues and ensuring your home’s long-term stability.
Building Timeline Expectations
When building on your lot, a typical timeline for home construction ranges from 6 to 12 months, though this can vary based on factors like home size, design complexity, and weather conditions. The initial phases, including site preparation and foundation work, usually take 1-2 months. Framing typically requires 1-2 months, while interior and exterior finishing work can span 3-6 months. Keep in mind that factors like permit approvals, material availability, and weather delays can impact this timeline. Working with an experienced builder like Built Right Homes helps ensure efficient project management and clear communication about timeline expectations throughout the construction process. We recommend building in some flexibility to your schedule and maintaining regular communication with your builder to stay informed about progress and any potential delays.
The Rest of the Construction Process
After the foundation is complete, the framing phase begins, where the basic structure of your home takes shape. This includes installing floor joists, wall studs, roof trusses, and sheathing, essentially creating your home’s skeleton. Once framing is complete, the focus shifts to protecting your home from the elements with roofing, siding, and windows – known as “drying in” the house. Next comes the installation of major systems: electrical wiring, plumbing pipes, and HVAC ductwork. These are followed by insulation and drywall installation, which gives your home’s interior its first finished appearance. The final construction stages involve installing interior finishes like flooring, cabinetry, and trim work, while exterior work continues with driveways, landscaping, and final grading. Throughout this process, various inspections ensure all work meets building codes and quality standards.
Step Four: Final Touches
The final touches phase marks the exciting completion of your custom home build. During this stage, a thorough walkthrough occurs in order to ensure that every detail meets quality standards. This includes checking all fixtures, appliances, and systems for proper operation, touching up paint, and completing final cleanup. Your builder should prepare comprehensive documentation, including warranty information, maintenance schedules, and operational guides for all installed systems and appliances. Most reputable builders offer a multi-tiered warranty package that typically includes a one-year workmanship warranty, a two-year systems warranty covering plumbing, electrical, and HVAC, and a ten-year structural warranty. Before move-in, homeowners should expect a detailed orientation session to become familiar with their new home’s features and systems, ensuring proper understanding of maintenance and operation. It’s important to clearly understand the warranty claim process and establish good communication channels with your builder for addressing any concerns that might arise after moving in.
Cost Considerations When Building on Your Lot
Building on your lot involves various financial considerations that require careful planning and budgeting. Beyond the basic construction costs like materials and labor, land development expenses can significantly impact your budget. These may include clearing the land, grading, installing utilities, and creating access roads. Hidden costs often surprise first-time builders – things like permit fees, architectural drawings, soil testing, temporary power during construction, and landscaping requirements can add up quickly.

To stay within budget, it’s essential to work closely with your builder to create a detailed cost breakdown upfront, maintain a substantial contingency fund (typically 10-20% of your budget), and carefully track expenses throughout the project. Consider value engineering opportunities where possible, such as choosing alternative materials or simplifying complex design elements, without compromising on quality. Regular communication with your builder about costs and careful documentation of any changes or upgrades can help prevent budget overruns and ensure your project stays financially on track.
